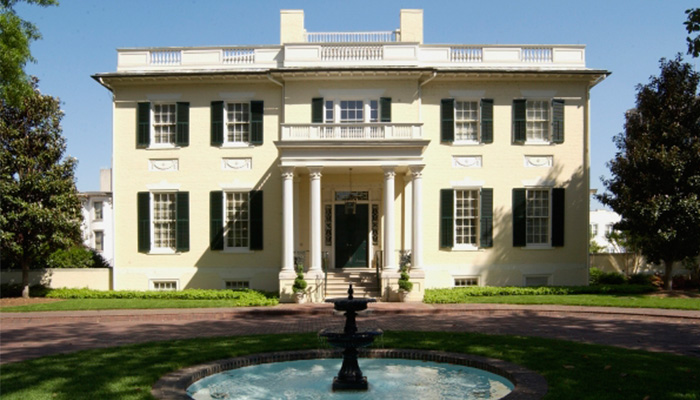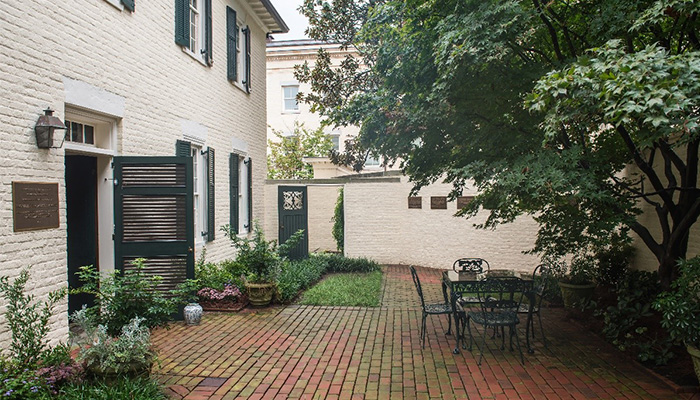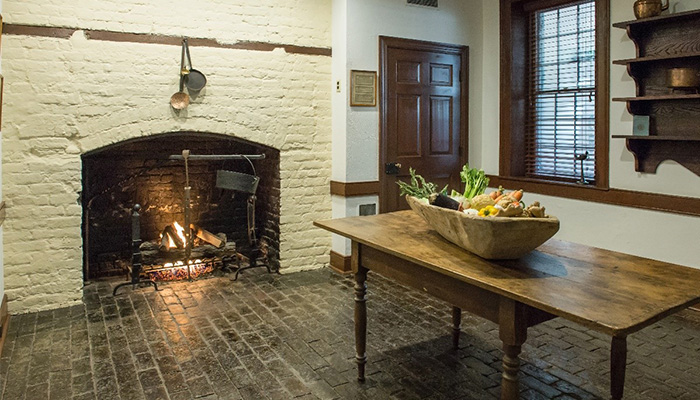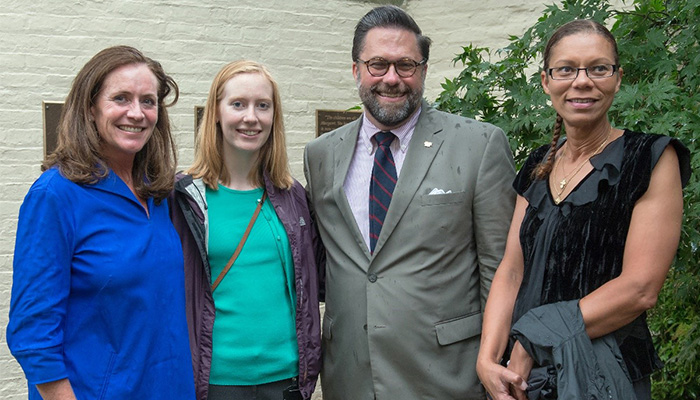Virginia Executive Mansion Kitchen Interpretation

All governors and their families who resided in Virginia’s Executive Mansion before the end of the Civil War were served by enslaved peoples. The enslaved at the Executive Mansion performed a wide variety of roles, including cooking, serving food, cleaning, laundering, tending to younger children, gardening, and animal care. Many enslaved workers also lived in the kitchen quarters, with families occupying the two second floor rooms and others sleeping on mats and pallets in the kitchen and laundry rooms on the ground floor. The kitchen quarters was a crowded, busy place.
Because the enslaved were personal property owned by resident individuals and their families, they generally do not appear in the public records of the executive mansion. However, in all known instances, the governor would bring with him enslaved workers from his personal residence, often dividing families such as the Valentines and Jacksons by leaving field workers, the young, and the elderly behind to maintain the governor’s personal estate. Those brought to Richmond would continue to work for the governor and his family during their time of residence at the Executive Mansion. At the end of each elected term, the governor and his family returned to their home taking the enslaved workers with them. The cycle was repeated with the next incoming governor, until the end of the Civil War.
Phase I: The Executive Mansion Garden in Memory of the Valentine-Jackson Families Project (Completed)
Hannah Valentine and Lethe Jackson were enslaved workers at Montcalm, the family home of former Governor David Campbell and his wife Mary in Abingdon, Virginia. During Campbell’s tenure as Governor (1837-1840), he and his family moved into the executive residence in Richmond and brought several slaves with them, leaving Hannah and Lethe back at Montcalm.
At the request of First Lady Dorothy McAuliffe, Dr. Bryan Clark Green, a member of the Citizen’s Advisory Council on Furnishing and Interpreting the Executive Mansion (CAC) and adjunct faculty member in the L. Douglas Wilder School of Government and Public Affairs at Virginia Commonwealth University, organized a 2015 class project in the Masters of Urban and Regional Planning program to focus on this issue. In response, the class developed an interpretive exhibit and memorial garden for the kitchen quarters at the Executive Mansion. With the cooperation of the Citizens Advisory Council, students researched the Valentine and Jackson letters and developed the concept of a garden space to memorize the Valentine and Jackson families.
This project addressed the history of the kitchen quarters, and the enslaved families who lived and worked there, in two connected approaches. First, the history of the kitchen itself and the events that occurred there were addressed. In order to do this, extensive research was undertaken to analyze the surviving kitchen inventories, a plan was developed to furnish the kitchen according to these inventories, and a series of interpretive museum panels were installed on the interior walls. These panels were designed to interpret the history of the building, foodways, the lives of the enslaved workers who lived there, and the impact of larger national struggles. Second, the small enclosed garden located in what is now the rear of the kitchen quarters was interpreted as a memorial garden, and was renamed in honor of the Jackson and Valentine families, many of whom were relocated from Montcalm to live and work at the mansion.

Phase II: Interpretive Plan (In Progress)
As part of this project, First Lady Dorothy McAuliffe met with students at the Executive Mansion to share her vision. The final project was presented to the CAC and the Capitol Square Foundation by the students themselves, a presentation which included mock-ups of the interpretive panels for both the kitchen and garden, a garden design, and memorial plaques.
In November of 2015, the Restoration Committee of the Garden Club of Virginia agreed to sponsor the project,. Bronze plaques with quotes from the letters as well as biographical information on the families have been mounted on the garden and cookhouse walls for visitors to reflect upon. In memory and honor of the Valentine and Jackson families, the garden was dedicated by First Lady Dorothy McAuliffe on September 21, 2016. Virginia’s Executive Mansion is best known as the residence of Virginia’s Governor and family, and is rightly celebrated for its significant place in the history of Virginia architecture. That story, however, is not complete without the inclusion of the stories of the many enslaved persons who lived and worked in the Executive Mansion from 1812 until 1865. Their stories are important to the story of Virginia, and this project seeks to insure that they are told. Upon the request of First Lady Pamela Northam, this master plan seeks to implement Phase II of the project, specifically the development of an interpretive plan for the historic kitchen and kitchen quarters at the Executive Mansion. This plan is a critical part of the project narrative and, accordingly, several tasks are envisioned:
Consultation with the Descendant Community
It is essential that decisions regarding the interpretation of these spaces, as well as the production of materials designed to inform the public of the history of the kitchen and those who lived and worked there, be guided by the descendant community. Meaningful consultation is most likely to take place when active engagement is combined with a thoughtful and inclusive plan. Questions that interviewer(s) should consider prior to initiating consultation include: 1) the short- and long-term goals of this project; 2) the target audience(s) and their needs or desires; 3) how meaning will be assigned and by whom; 4) how to respond to visitor preconceptions, misinformation, and social or cultural baggage; and 5) how to draw the visitor in to both the place and the experience. Dr. Green and one or more members of the committee will conduct, record, and transcribe consultative interviews for archiving and future use.
Interpreting the Kitchen
Interpretation of historic buildings is greatly enhanced by the knowledge gained from surviving room-by-room inventories. In the case of the Executive Mansion, these document the furnishings present in each room through time, and the roles that these objects played in the changing functions of the spaces. In most instances, room-by-room inventories are only generated when the owner of a dwelling dies without a will. In the case of the Executive Mansion, however, the Commonwealth of Virginia generated an inventory at the turn of every administration to insure that objects owned by the Commonwealth remained with the Executive Mansion. Happily, inventories for the historic kitchen from 1818, 1823, 1825, 1826, 1827, 1829, 1848, 1849, 1852, and 1860 survive. These documents provide invaluable records of the changing kitchen environment and, occasionally, glimpses into the lives of the enslaved persons who both lived and worked in these spaces.

Presenting and Interpreting the Kitchen
In the kitchen, the interpretive focus would be on this space as it was used during the Campbell Administration, using the 1829 inventory to guide furnishing. While acknowledging that the most recent inventory was nearly a decade old by the time that the Valentine and Jackson families were working in the kitchen, an overall analysis of surviving kitchen inventories illustrates that kitchen furniture and cooking equipment was updated only when absolutely necessary. All serving and dining pieces, which would be subject to changing fashion and taste, were stored adjacent to the dining room in the mansion and not in the kitchen.
In the kitchen, a combination of antique, reproduction, and ghosted furniture and objects could be used to suggest the crowded, busy nature of the kitchen. Wall-mounted interpretation could highlight the experience of the African-American enslaved workers who prepared and served foods for the household, as well as to discuss archaeological evidence. The kitchen could be furnished with a pair of pine work tables, Dutch ovens, pots, pans, coffee mills, and other cooking equipment mentioned in the 1829 inventory. In addition to these, the kitchen could include a variety of everyday, less-expensive items not included in the inventory, such as a variety of wooden, earthenware, and metal vessels. Objects should be arranged according to work patterns.
Expansion of Interpretation into the South Room
In time, the intent is to bring the adjacent ground floor south room, historically used for food preparation and storage and now a family room for the First Family, to use as an interpretive space. When the south room becomes part of the interpretive program, the interpretive plan will shift slightly, and the north room (the kitchen) will be furnished exclusively with cooking furnishings and implementations, with only modest interpretive material.
We propose adapting this room into a hybrid space, partially historically furnished but utilized as an interpretation / gallery space, to provide a visually exciting and informative introduction for the visitor. The walls should be hung with museum-quality interpretive boards, explaining historic use of the kitchen, the lives of the enslaved families who lived and worked there, archaeological excavations near the Mansion, and other topics of interest. On the wall could be mounted a detailed timeline of the construction, occupation, and restoration of the kitchen, including the names of the enslaved families who worked in the kitchen at various times. The space could also receive a large flat-screen, on which a series of historic photographs and drawings could be shown. The idea would be to create a visually distinct, exciting, and information-rich space that serves as a transitional area between the Mansion and the kitchen. The south room should be furnished with the tables, chairs, chests, storage boxes, tubs, casks, and stoneware that would have regularly been used for storage for food products. Items such as strings of drying herbs, baskets of vegetables and other food items may be stored in this area. If antique items are not available, reproductions would be acceptable, as well as ghosted items such as storage boxes or barrels. We recommend ghosted furnishings (chairs, chests, tables, storage boxes, etc. that are mere frames wrapped in a neutral-colored muslin cloth) to suggest the number and scale of objects in the space, but not to suggest detail or color. By doing this, we can inexpensively suggest the furnishing of the south room (an extension of the kitchen), and present the visitor with a sense of how crowded the spaces were, and the variety of functions performed in the spaces.
Archaeology
The vast range of information obtained through archaeological research at the Executive Mansion deserves its own interpretation. There are many excellent graphics that may be enlarged and presented as wall or other panels, and artifacts recovered from the property may be presented in a manner that takes advantage of their physical, tangible presence. The archaeological history of the mansion is significant in its own right. Display of these objects not only conveys a tangible connection to its own past, but reinforces the Commonwealth’s stewardship of the site. In addition, these archaeological artifacts have the advantage of archival stability, and require minimal environmental and light controls for display.

Project Community Impact
The commemorative garden is dedicated to the Valentine and Jackson families, and all those who lived and worked here in the shadow of the Mansion. It is envisioned as a place of contemplation and remembrance, a place where their voices may be heard in their own words. It is a way to say that their lives mattered, and they have not been forgotten. The current phase of the project continues these efforts into the interior of the kitchen itself. The impact of this project is twofold: the kitchen interprets what the enslaved did as workers, while the garden speaks to who they were as people, commemorating their lives and families. The goal is to provide an engaging, educational exhibit for visitors to the mansion, while at the same time honoring the lives of the enslaved workers who historically resided at the Executive Mansion.